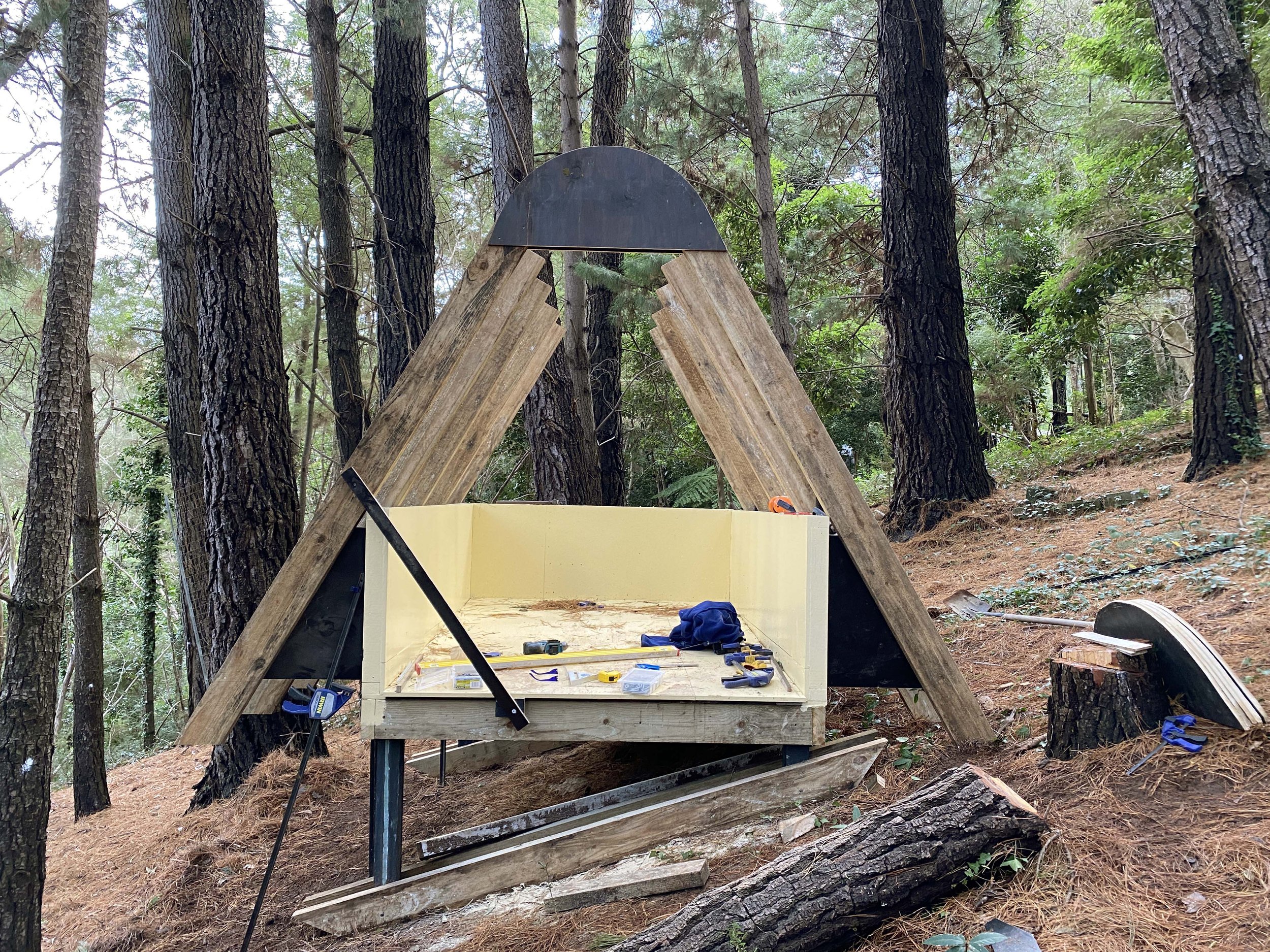Goat House
Warburton, VIC.
Re-Wild
A modest goat house built from 100% reclaimed materials on rural mountain property in Warburton, Australia.
Butters and Pickles, the two goats, were initially acquired to forage non-indigenous species that have become invasive to the property. The goats are part of a larger project to re-wild the landscape and support the growth of existing and new plants, indigenous to the Warburton and Mount Donna Buang region.
The A-Frame structure is a nod to the alpine typology, indicative of the boom era Architecture during the height of Warburton’s ski culture at the turn of the century and more modest pre-war buildings built by migrant workers of the nearby water reservoir. The timber structure and floor boards are all leftovers from past building projects, while the corrugated iron cladding was from a supply abandoned on the site.
The house rests lightly atop a steeply sloping site within a pine forest, and has been designed as a sled – anchored to buried posts – to allow the whole structure to be winched up the mountain to fresh pastures. The floor and half walls have been coated in a bright yellow waterproof pool coating - also a leftover material from another building project. And the sub-floor has a gentle slope with a slatted timber floor insert that allows liquid and droppings to fall below and allow for easy cleaning and a dry floor for the goats.
The steep slope of the site caters to many of the natural characteristics of the two Toggenburg Goats, a European Alpine variety whose nimble agility can cope with the enormous step between ground and house floor, a favorite activity of theirs to play and chase each other by jumping into and out of the house. The steep cantilever also creates a generous undercroft, which is a cool zone for resting during summer months. Reclaimed poly-carbonate sheets wrap the top of the rounded A-frame to allow light to penetrate the house, while the deep overhangs of the roof cladding protects the goats from rain and wind.











